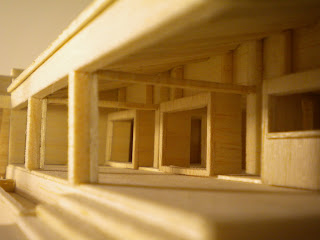
Many of Hopper’s works give the impression that the artist is recalling fragments of life as though captured on a frame of film.The artist never tells us the whole story. So much is left to the viewer’s imagination that an entire film could, in turn, be created from looking at a Hopper painting.
This painting is called "Room in New York", which was painted by Hopper in 1932. It is about a couple sitting in their living room through the open window of a city apartment. The couple are seperated by space both physical and psychological, each preoccupied. Especially the woman, whose body is twisted, seems to be hesitated and uneasy. Hopper conveys a palpable disquiet by the angle of the wowan's starkly lit shoulder as she turns away from her husband to plunk a solitary note on a piano.


















